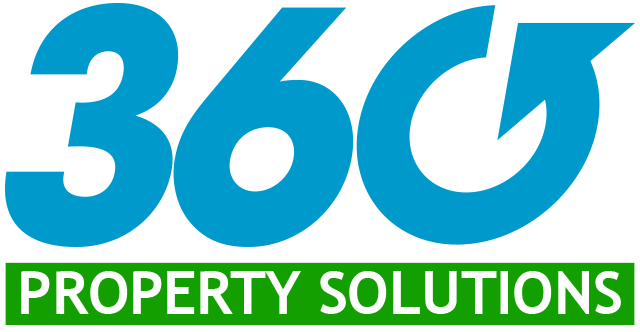302-947-2800 Menu
The data relating to real estate for sale on this website appears in part through the BRIGHT Internet Data Exchange program, a voluntary cooperative exchange of property listing data between licensed real estate brokerage firms in which participates, and is provided by BRIGHT through a licensing agreement. The materials contained within this page may not be reproduced without the express written consent of this broker. The information contained within this page is for personal, non-commercial use and may not be used for any purpose other than to identify prospective properties consumers may be interested in purchasing. All room dimensions and other measurements are approximate. All information is deemed reliable but is not guarantee. Prospective purchasers should verify the information to their own satisfaction. All data is provided 'AS IS' and with all faults. Listings displayed on this website may be subject to prior sale or removal from sale; availability of any listing should always be independently verified. Some real estate firms do not participate in Internet Data Exchange® and their listings do not appear on this website. Some properties listed with participating firms do not appear on this website at the request of the seller. Some or all of the listings displayed may not belong to the firm whose web site is being visited. Information deemed reliable but not guaranteed. 360 Property Solutions and Affinity Realty are licensed real estate brokerages in the State of Delaware. Equal Housing Opportunity.
© BRIGHT, All Rights Reserved - Data last updated: 04/19/2024.
